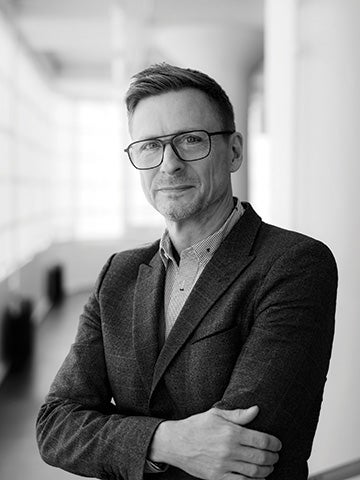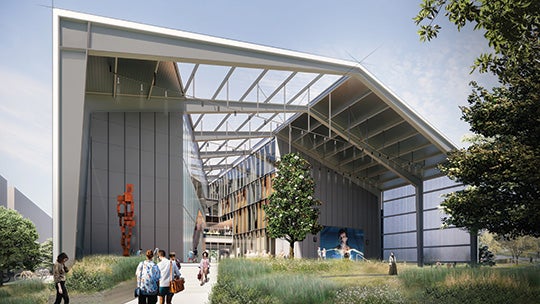Coming Home
Acclaimed architect Charles Renfro returns to design a home for the arts at Rice: Sarofim Hall.

Spring 2024
By Emily Hynds
Charles Renfro ’87, ’89 was born in 1964 in Baytown, Texas, a petrochemical community he describes as surprisingly diverse. But that diversity only went so far. To escape bullies targeting him for his homosexuality in fourth grade, Renfro’s mother took him out of school for two weeks, and at his request, they embarked on a tour of Houston’s architecture. Ignited by a massive oil and gas industry growth spurt, late mid-century architecture sprouted all over boomtown Houston. One Shell Plaza. Pennzoil Place. The Richmond Corridor. Greenway Plaza. Renfro recalls that this tour of Houston sealed his fate.
Back at school, he devoted himself to hobbies as a way to avoid painful social interactions, pursuing passions with a ruthless work ethic. He used one of these pastimes, the clarinet, to gain acceptance to Rice. Halfway through his freshman year, Renfro petitioned to switch his major to architecture. When asked why, he said that deconstructing musical pieces made them unexciting to him. When architect John Casbarian ’69, ’72 pointed out that architecture involves a similar process with buildings, Renfro said, “I relish that.” He put together a portfolio and was admitted.
Renfro’s parents moved to Portugal while he was in college, allowing him to spend summers abroad. He took the Eurail, went on road trips across Europe, and saw firsthand the architecture he was studying in school. Thus, a youth steeped in the Bayou City combined with the rare and unique privilege of summers exploring the other side of the world formed Renfro’s architectural spring.
One of Renfro’s current projects has brought him home: He’s designing Rice’s new Susan and Fayez Sarofim Hall, an 83,000-square-foot student and faculty arts building that will fuel creative collaborations while providing a new gateway to campus.
What followed has been a long, fruitful and globe-spanning career. Renfro joined the New York firm Diller + Scofidio in 1997 and became a partner in 2004. Diller Scofidio + Renfro boasts projects like The Broad, a contemporary arts museum in Los Angeles, and the High Line elevated park in New York City.
One of Renfro’s current projects, however, has brought him home: He’s designing Rice’s new Susan and Fayez Sarofim Hall, an 83,000-square-foot student and faculty arts building that will fuel creative collaborations while providing a new gateway to campus. Influenced by geometric forms from 1970s minimalism, the new three-story structure will be slashed in half diagonally by intersecting panes of glass, a gesture reflective of the iconic Pennzoil Place built in downtown Houston in 1975.
“Our design for Sarofim Hall is all about making and viewing, and operates at the intersection of all the arts, very much like the arts district itself,” Renfro says. The anodized aluminum exterior recalls the Media Center and the famed Art Barn, a reflection on industrial shed typology. Covered, open-air courtyards allow fume-creating disciplines to practice in safety. The open nature of the building literally invites the public in, offering passersby a glimpse into academic work and the making of art happening inside.

The ground-floor porches are an important part of the design. “We were very keen to line up our front porch line with the Moody,” Renfro says. “They are in conversation with each other. They are companion pieces.” The other porch tips toward University Boulevard, indicating the building’s use as a gateway to the rest of campus.
Renfro, who double-majored in painting at Rice, took classes in almost every artistic discipline available during his time here. This semester, he’s back, teaching an architecture design studio called Towards a Queer Utopia, a collaboration with fellow Baytonian Kat Bishop, a trans pioneer in the art and business community. “All of my community in Texas seems to be at risk,” Renfro says. “Utopia isn’t the answer — historically they have almost always failed. But a design experiment around the concept of utopia offers lessons in how we can make safe and sustainable spaces for ourselves and our community.”
The design studio will investigate cooperative forms of living together, communal theories and resource sharing. This version of utopia may be geared toward the queer community, but it is intended to be a model of safe, responsible and cooperative community making for all.
