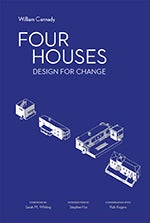Faculty Books: Four Houses
Four Houses: Design for Change by William Cannady (Architecture at Rice, 2017)
Spring 2018
By Jennifer Latson

Four Houses: Design for Change
by William Cannady
Architecture at Rice, 2017
Houses are as perfect as the architects who design them — which is to say, never quite perfect. William Cannady, the award-winning Houston-born architect who has taught at the Rice School of Architecture since 1964, shares this and other lessons in “Four Houses: Design for Change.” Above all, the book is an exploration of the imperfections you don’t see in the glamorous, glossy photos in architecture magazines — and what can be learned from them. Framed around the four homes he designed for himself, his wife and two daughters from 1970 to the turn of the 21st century, the book documents both the evolution of Cannady’s family life and the shifting trends in American architecture during those decades. As Sarah Whiting, dean of the School of Architecture, writes in the foreword, “It’s a book about four houses that grew up alongside their family of four. It documents intentions and realities, and the space that sometimes separates the two.” Here are excerpts from the insights that accompany each of Cannady’s houses:

House One
“I had not fully considered the reality of using a double-height space directly linking public and private functions. As we soon came to realize, one cannot peacefully live in a house with more than one person, much less small children, and have a two-story volume where one major room overlooks another. The problems we encountered were these: if one wants to sleep late, while others want to work or play downstairs or utilize the kitchen, noise inevitably wakes the sleeper upstairs. Similarly, if a group wants to stay up late, one sleeping upstairs is disturbed. Children are another unforeseen factor in the equation. I had not considered that toddlers would climb guard railings and possibly fall to the floor below. As our fears mounted, we decided to glass in the upstairs, completely separating the first and second floor spaces.”

House Two
“I needed House One to get to work. I wanted House Two to get away from the work. While I prefer living in the city with its vitality, dynamic art scene, and academic life, after working long hours seven days a week for a number of years, I found that I needed to spend more time with my family. In 1974, we bought 40 acres … near the small town (population 86) of Round Top, Texas, on which to build a weekend retreat. … Both Mollie’s and my parents loved to visit, and some holidays we had 12 to 16 people at the dinner table, a table I designed. It was built of antique pine, pecan and oak by a Brenham craftsman, and around which we continue to build kitchens, not to mention celebrations.”

House Three
“Typical stucco finishes employ metal expansion joints every 120 square feet to eliminate cracking. I prefer to remove the metal joints … for I firmly believe that metal is the culprit which causes cracking. Most of the stucco houses in Houston that are fifty-plus years old do not have metal expansion joints and have few cracks. Several years ago Philip Johnson was driving by the house and noticed the long, unbroken white stucco walls. His office called me to inquire about the technique, for he was in the process of designing a chapel with large stucco walls for the University of St. Thomas and wanted to know how to build it without metal joints. ‘Pray frequently,’ I replied.”

House Four
“Shortly after moving into House Four in the late summer of 1997, we hosted a wedding reception for over 300 guests. Because of unpredictable weather conditions in early October, we erected a tent over the auto court to provide cover for outdoor dining, a bandstand, and a dance floor. The garage became a café, with a large bar and a number of small cabaret tables. The guest quarters were perfect for the bride’s dressing area.”
